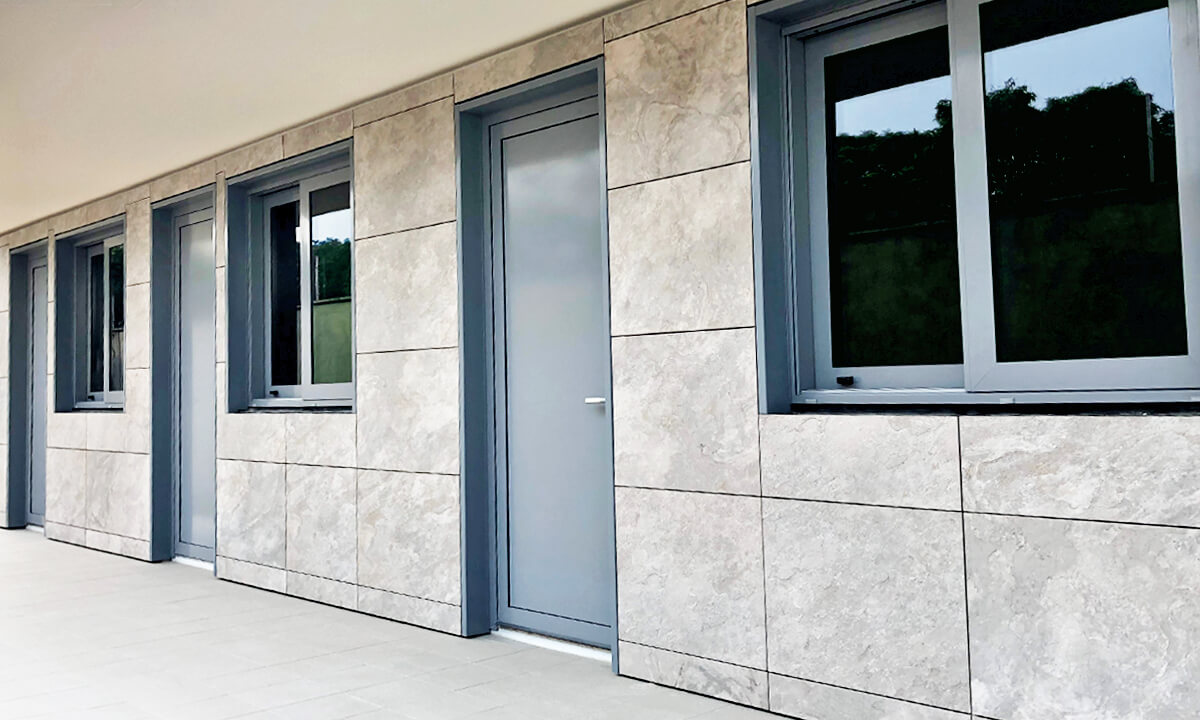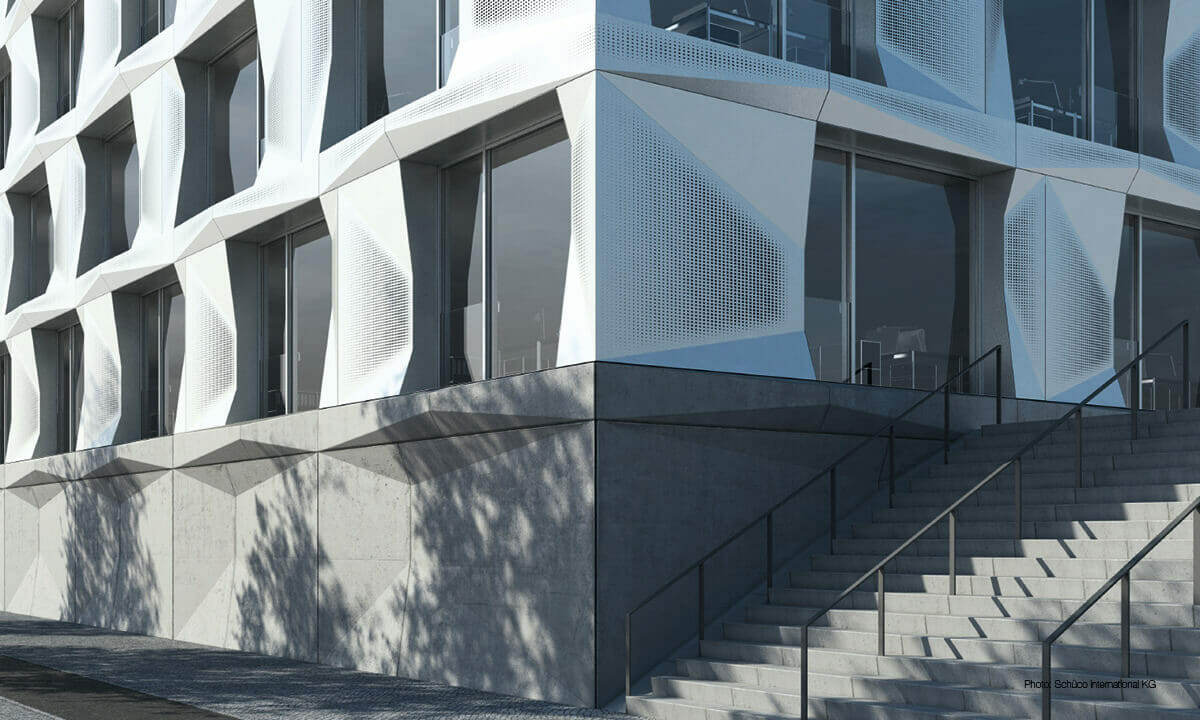
Ventilated Façades
The façade – or the front of a building – is one of the most important parts of building design. A popular requirement in the modern home or office, our ventilated façades help protect buildings as well as let them breathe. Ventilated façades are elegant and adaptive systems. The innovative wall-cladding enables air circulation between the outside of the façade and the interior wall of a building. By cladding your building with a ventilated façade, you’re supporting it with a range of long-term benefits including temperature control, moisture prevention and protection against the elements. Find your perfect ventilated façade today.
Ceramic Ventilated Façades

Ceramic Ventilated Façades
Our innovative ceramic ventilated façade is an ideal building construction solution because of its guaranteed advantages. The estimated energy savings when using ceramic ventilated façades is between 15% and 35% in both heating and cooling environments and they help to reduce outside noise pollution between 10% and 20%. With superior durability as standard, coupled with low maintenance requirements, we’re on hand to find a solution that works for you.
We can customise your ceramic ventilated façade in a number of ways to meet your requirements.
We have a variety of different sizes, textures and colours that can be combined in different ways to give each façade a unique and original design
Insulation options
Sound proofing options
Fire protection and resistance options
Technical specification
Size |
|
Installation configurations |
|
Pattern configuration |
|
Non-combustible material |
|
Schüco FACID-Façades

Schüco FACID-Façades
We’ve met the increasing demand for functional, flexible façades. Introducing the Schüco FACID-façade as an ideal choice for those seeking true creative freedom, which can be used across a range of different building structures. This innovative and technology-first façade combines the advantages of curtain walls with almost unlimited design options and flexibility.
We can customise your Schüco FACID-façade in a number of ways to meet your requirements.
Range of design options to help create unique and memorable building design experiences
Selection of colours and 3D design patterns
Fire resistance options
Technical specification
Two-dimensional façade geometry |
|
Two- and three-dimensional facade geometry |
|
